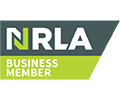172 Boothferry Road, Hull HU4 6EW
Asking Price
£280,000
Current rent
£0
Vacant
Full Refurb
Contact Liam to discuss further

172 Boothferry Road, Hull HU4 6EW
Vacant 3-Bed Detached House with Approved Building Plot
Attention property developers/builders!
See below details of a unique development opportunity:
This property comprises a three-bedroom house, accompanied by a substantial plot of land that has full planning permission for a three bedroom detached bungalow.
The existing house provides practical family accommodation with an entrance hall, downstairs WC, kitchen, dining room, and lounge on the ground floor. Upstairs there are three bedrooms and a bathroom. Outside, the property includes a driveway, garage, and a good-sized rear garden.
The adjoining plot has approved planning permission for a three-bedroom detached bungalow. A separate garage and driveway with access from Ascott Close are already in place. This creates the option to:
-
Build a second dwelling for family use, investment, or resale
-
Design and construct a new home to individual requirements
-
Make full use of the site’s development potential
Estimated value of 172 Boothferry Road post refurb - £240,000.
Estimated value of the 3-bed bungalow post build - £260,000.
Link to the planning portal below:
https://www.hullcc.gov.uk/padcbc/publicaccess-live/applicationDetails.do?keyVal=RVIVTOSO06800&activeTab=summary
No buyer fee assossciated with this purchase.
Key Features
Vacant
Full Refurb
House
3 Bedrooms
1 Bathroom
Gas Central Heating
Double Glazing
Freehold
Potential to add value
Location and area
Energy Performance Certificate
See below the energy charts for this property

Floor Plan





















































