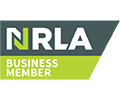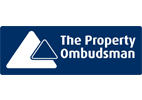10 Myrtle Avenue, Hull HU3 3BB
Asking Price
£65,000
Current rent
£650
Vacant
Works Recommended
Contact Liam to discuss further

10 Myrtle Avenue, Hull HU3 3BB
Vacant 3-Bed Terrace House
Property Brief
Vacant three-bed, mid-terrace property located on Myrtle Avenue, HU3. The property features an entrance hall, living room, kitchen and bathroom on the ground floor. The first floor includes three bedrooms. There is a small, low-maintenance garden to the rear.
Condition Report
The vendor has partly refurbed the property but there are still some outstanding works:
- Replace a single cracked pane in the front bay - Est. £200
- New flooring throughout - Est. £1,800
- Kitchen and bathroom deep clean - Est. £100
Total estimated works - £2,100
Rental Information
Market rent: £650 pcm
Compliance
Electrical certificate (EICR): Test date November 2020
Gas safety certificate: Test date July 2024
EPC rating: D (potential B)
Council Tax Band: A
Figures
Estimated upfront costs below:
Deposit = £16,250
Stamp duty = £3,250
Broker fee (Est.) = £495
Solicitor fee (Est.) = £1,200
Ultralets fee = £1,800
Total = £22,995
The property would achieve a yield of 12% based on market rent.
Buyer Disclaimer - https://bit.ly/3CzncNu
To speak to our in-house Mortgage Advisor, call the office on 01482 562562 and ask to speak to Jack Newton.
Key Features
Vacant
Works Recommended
House
3 Bedrooms
1 Bathroom
Gas Central Heating
Double Glazing
Freehold
Potential to add value
Location and area
Energy Performance Certificate
See below the energy charts for this property

Floor Plan



































